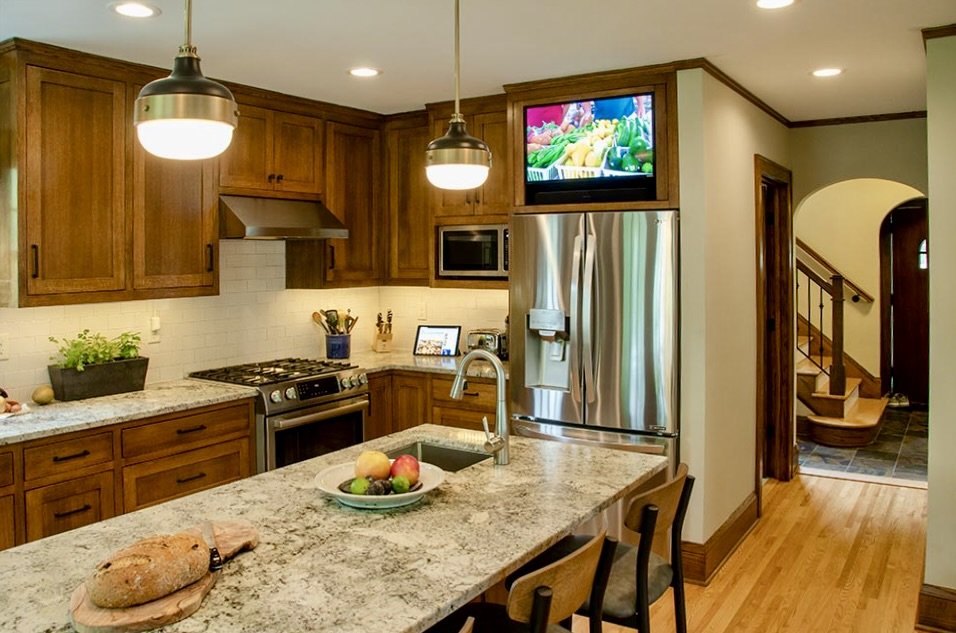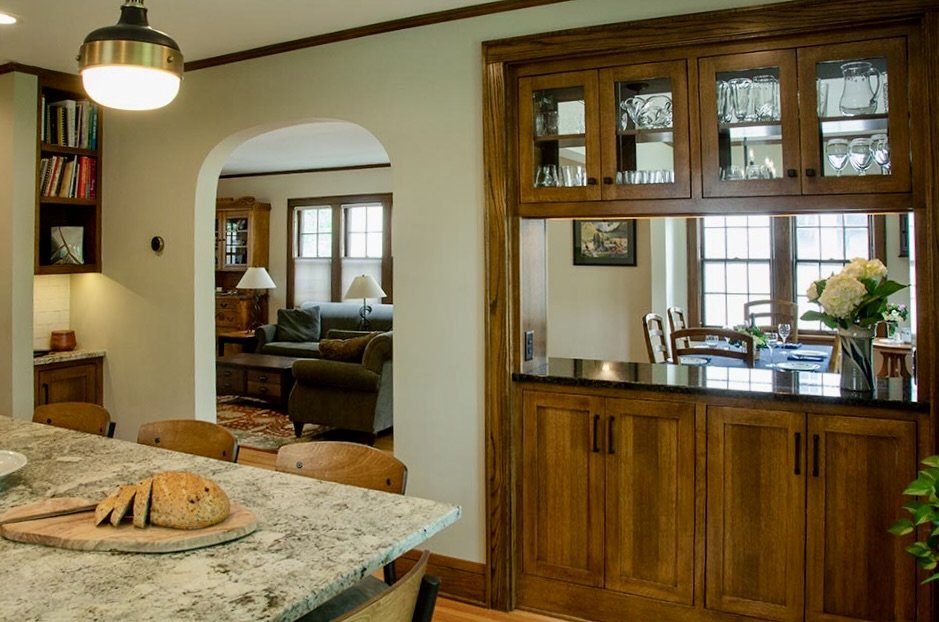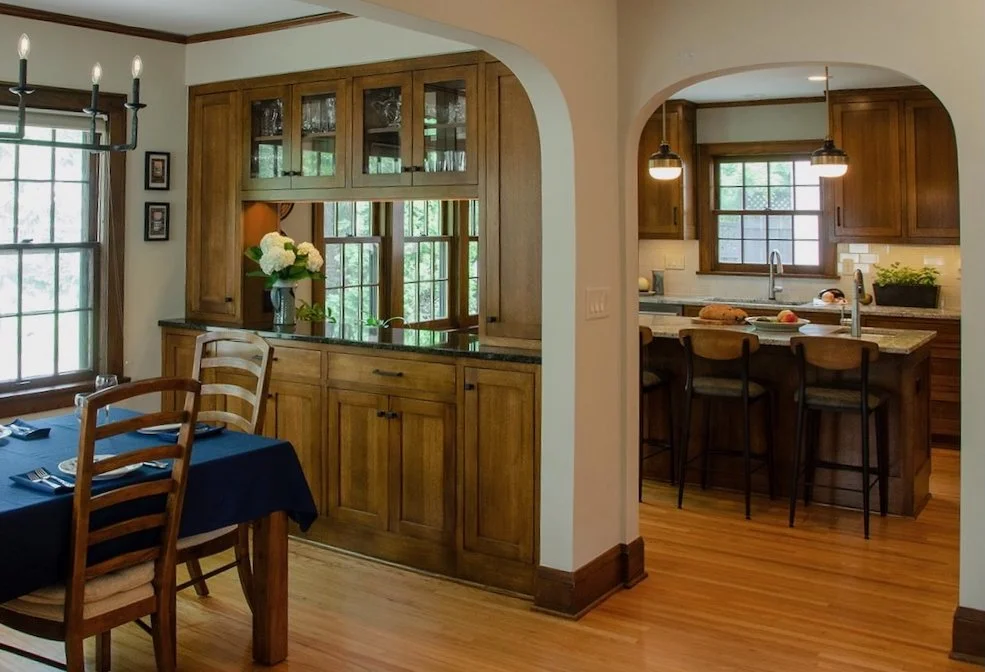Lake Harriet
Architectural design for the reconfiguration of the first-floor kitchen, dining, and sunroom areas, including the addition of a new powder room.
Designed for an empty-nester couple looking to enhance their home for entertaining, the renovation introduces a thoughtfully detailed architectural pass-through between the kitchen and dining room. This element preserves the distinct identity of each space while fostering visual and functional connectivity, resulting in a refined balance between openness and intimacy.



